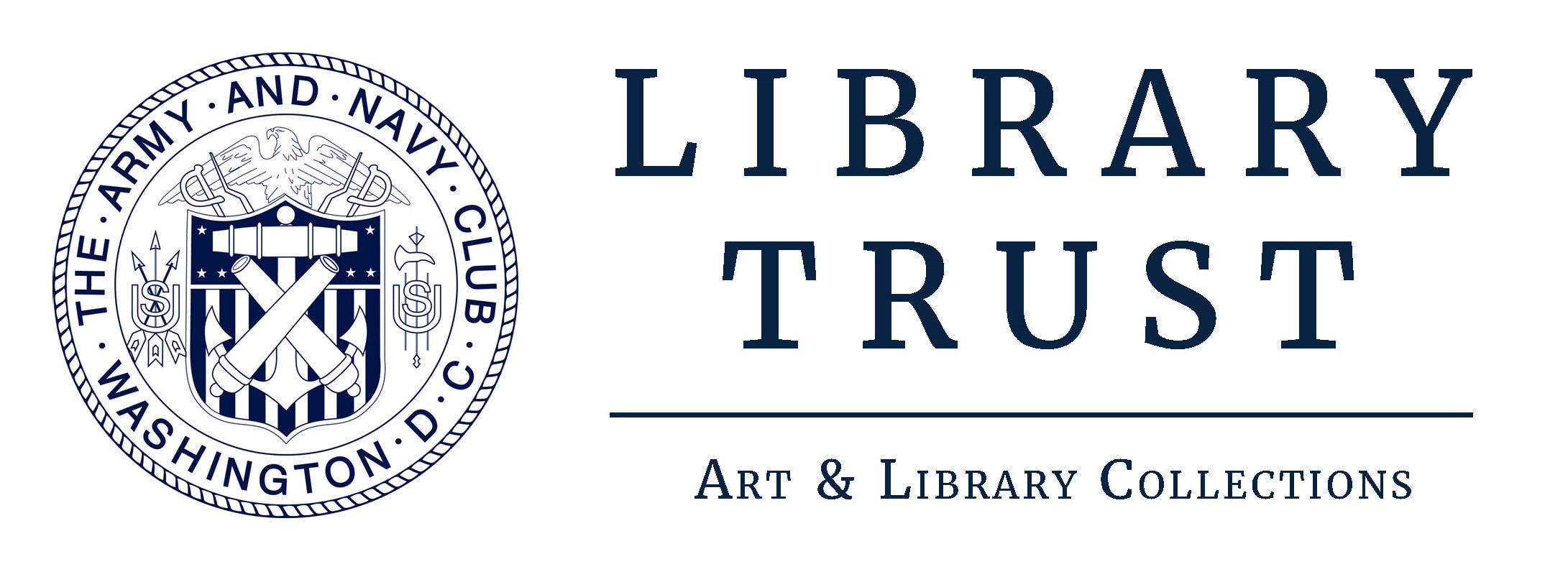Arlington Cemetery, Arlington, Virginia
Special Collection:
10: Virginia, Arlington, Box 2, Civil War Stereographs
Accession number:
1983.02.10.07
Maker:
W.M. Chase
Historical period:
ca. 1865
Miltary branch:
Army
Wars and Conflicts:
Civil War
Type:
Stereograph
Dimensions:
H x W: 3.5 in. / 7 in.
Acquisition date:
1983-1987
Credit line:
Gift of Reginald W. Okie
Location:
Library, Third Floor
Provenance:
From 1985:
The Army and Navy Club, gift of Reginald W. Okie
Label:
verso: U.S. National Cemetery,
Arlington,
Illustrated and described.
By W.M. Chase.
Description A. No….778
Arlington House is finely located directly across the Potomac, westward from the City of Washington. The grand portico of the edifice is modeled after the ancient temple of Theseus, at Athens. Situated two hundred feet above the river, its imposing architecture and beautiful grounds are in full view from the public buildings and squares of the Federal City. From the mansion, the Capitol and the Departments of the Government stand out in fine perspective, and in all their grand proportions.
Next to Mount Vernon, Arlington has greater historic interest to the patriot than any other spot in America. Once the property of the Father of his Country, and for half a century the home of the last of the family of Mt. Vernon, Gen. Washington Parke Custis, the grandson of the wife of Gen. Washington, and the adopted son of the Father of his Country. It was one of the last acts of Washington’s life to select the site of the mansion, and bequeath this splendid estate of 1,200 acres to his favorite heir, the “Child of Mount Vernon.” In the note accompanying the conveyance of the estate to Mr. Custis, Washington says, “few better sites for a house are to be found in this country or elsewhere.”
The mansion was built in 1806; Mr. Custis having resided with his grandmother at Mount Vernon until her death. Mr. Custis was a gentleman of considerable talent, somewhat of an orator, dramatist and artist. Specimens of his efforts in picture making in fresco embellish the walls of the Hall of the mansion. Probably the substantial architecture of the buildings on the estate were from his designs.
NEW
Stereoscopic illustrations of Arlington.
By W.M. Chase.
No. 769.Mansion and grounds looking up from the bunks of the Potomac.
No. 770. Grand Portico of Mansion.
No. 771. East front of “ “
No. 772. West. “ “
No. 773. “All quiet on the Potomac,” the river and Federal City from the Mansion.
No. 774. Arbor and Garden.

